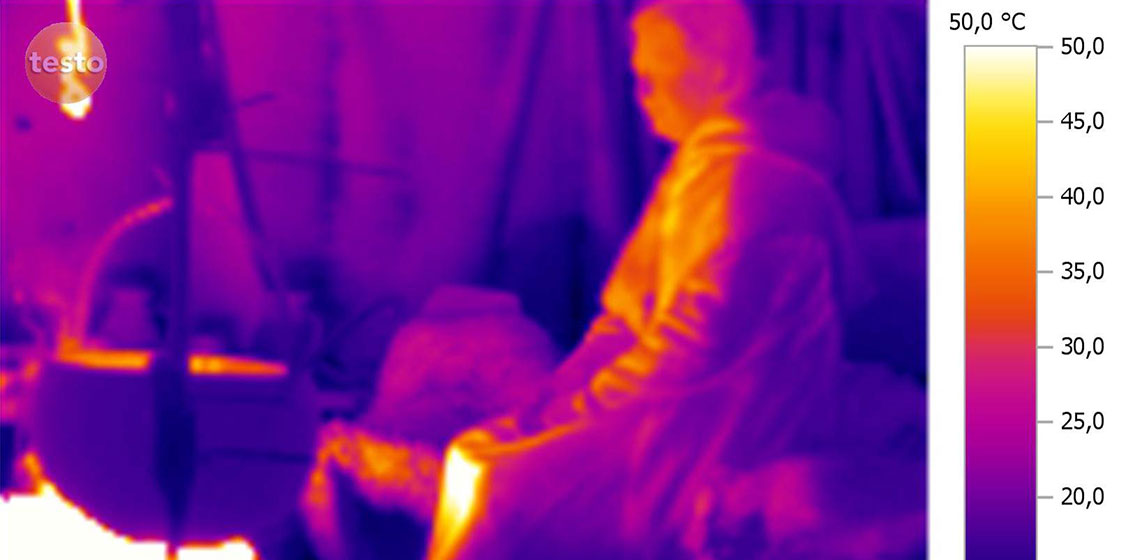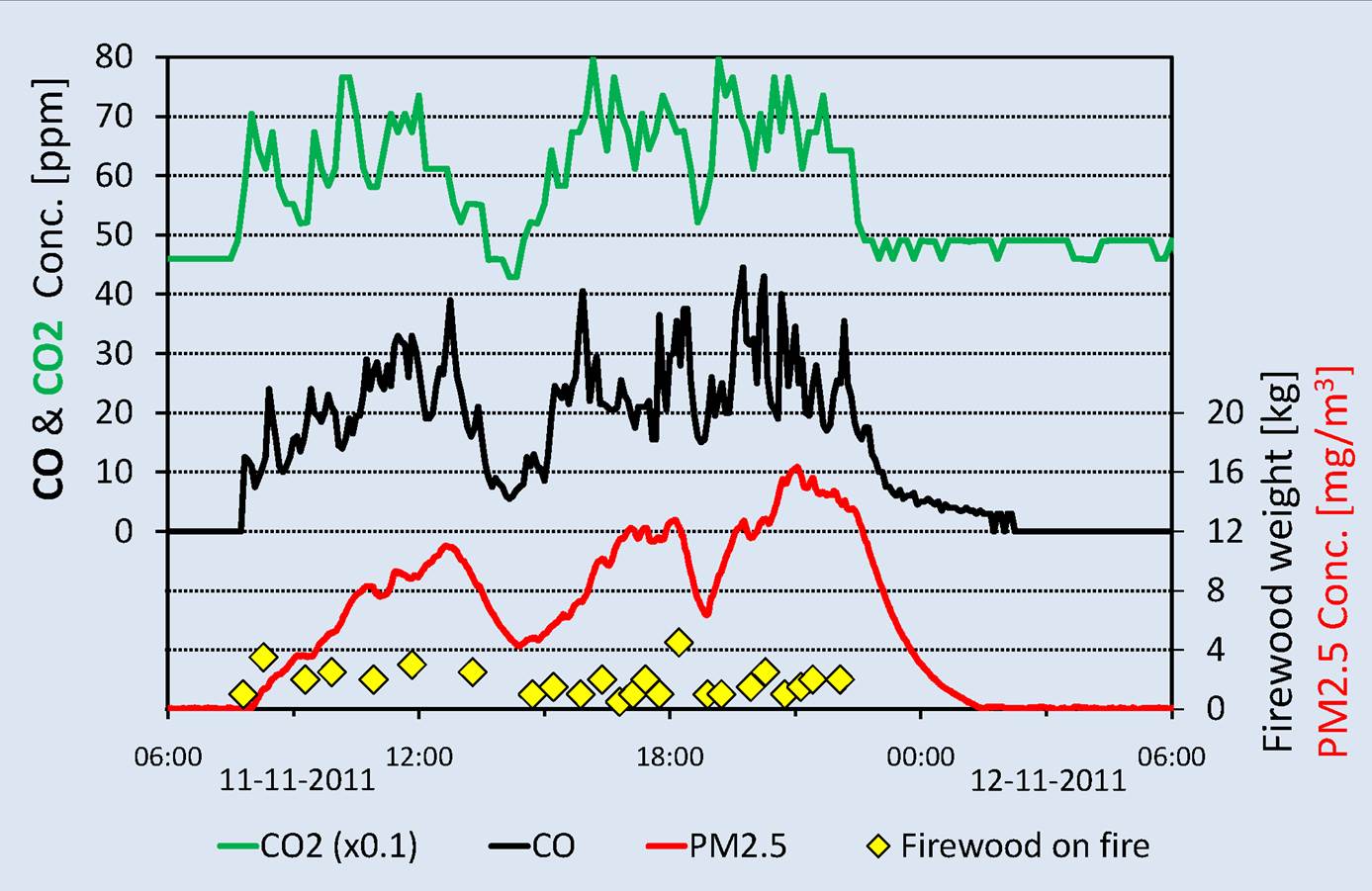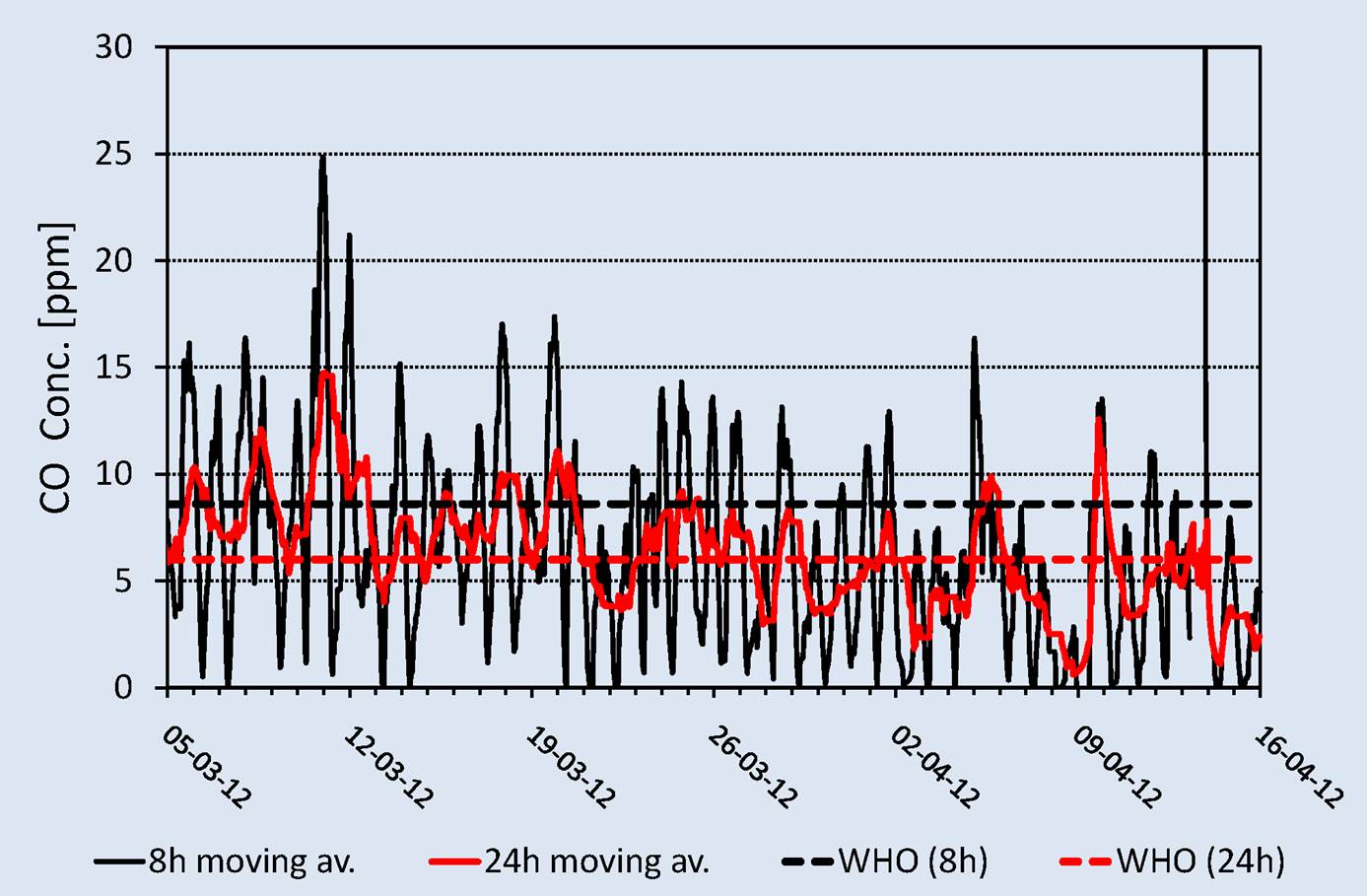The content is published under Creative Commons Attribution 4.0 International license.
Reviewed Article:
Living Conditions and Indoor Air Quality in a Reconstructed Viking House

During the winter of 2011 and 2012 an archaeological indoor environment experiment was conducted in two reconstructions of the same house from the Viking Age built in Denmark. Both houses were inhabited, and they were made of wattle and daub with thatched roofs and a fire in the centre of the house. The purpose of the experiment was to examine the living conditions inside the houses during 15 weeks in wintertime. The purpose of this paper is to introduce the experiment and present the results achieved.
Introduction
The project was in the framework of my master’s thesis in Medieval and Renaissance Archaeology at Aarhus University, Denmark and was called Mennesket og huset - levevilkår og eksperimentelarkæologiske undersøgelser af indeklima i et rekonstrueret vikingetidshus [Man and House - Living Conditions and Experimental Archaeological Studies of the Indoor Environment in a Reconstructed Viking House] (Christensen 2013B, 1). The purpose of the experiment was to examine how the indoor environment in a Viking Age house behaved and to find out how it affected the inhabitants. Currently, exposure to smoke from solid fuel used for cooking and heating in open fireplaces in homes is to blame for about 3.5 million deaths a year globally, due to lower respiratory infections; trachea, bronchus and is also known to cause lung cancers; ischaemic heart disease; cerebrovascular disease and chronic obstructive pulmonary disease. The magnitude of the disease burden from household air pollution from solid fuels accounts for 5.4 % of disability adjusted life years globally (Lim et al. 2012, 2227-2251).
Sites and test conditions
The two houses used in the experiment are both reconstructions of a town house from Haithabu [Hedeby], Germany dated 870 AD. The house was discovered almost intact albeit with the walls fallen in, but nevertheless showed the outline of the walls, fireplace, oven, plateaus et cetera, though the roof was not found in the excavation (Roesdahl 1987, 51). The first house was used from 24 October to 28 December 2011 and was built in 1972 at Moesgård Museum (House 1) (See Figure 1) while the second house was used from the 6 February to 16 April 2012 and had just recently been finished at Bork Viking Harbour (House 2) (See Figure 2). House 1 is located on the east coast of Jutland, while House 2 is on the west coast of Jutland, both in Denmark.
Both houses are approximately 5 x 12 meters and 3.3 - 4.3 meters at the highest points. The building is divided into three rooms: the east end was possibly a workshop, the middle room was the living room and the west end was the kitchen. The outer walls are wattle and daub and the rooms are divided with wooden walls.Both houses have thatched roofs with a hole in the middle. House 2 has an additional hole above the kitchen and both holes have adjustable plates on top. House 1 has a door at the south side of the east room and House 2 has a door at the east gable. There are doors to both the north and the south in the west room and the rooms have doors between them as well, the western one only closed with a blanket. Both houses have window openings in the east wall in the east room. House 1 had one additional window opening to the north in the east room and one to the south in the west room. House 2 had a window in the middle room. All the windows in House 2 were closed with wooden window shutters. The east room in House 2 was not in use during the experiment. In both houses there was a fireplace in the centre of the middle room elevated slightly from the floor. Plateaus were running along the sides of the middle room with ceilings above them, not covering the centre part of the room.
The participants were between 19 and 51 years old except one child, age nine, who was there with a parent. Among them about half wore glasses/contacts lenses. All smoking was prohibited inside due to proximity to and possible interference with the measuring equipment. All participants volunteered and were informed in writing and at a meeting of possible risks involved. Most of the participants had little experience with the use of a fireplace, reconstructed houses and/or archaeology.
In an attempt to achieve as realistic measurements and results as possible, the experiment was conducted under conditions as close to our knowledge of the Viking Age as possible. This meant that the furniture and the clothes were reconstructions of items that could have been in use in the time period. Cooking was done inside the house above the fire with ingredients that are known to have existed in the Viking Age. The use of Viking Age clothes and cooking inside the houses was done to give a more realistic temperature inside the houses.
The parameters monitored during the experiment were air quality (combustion products; fine particles PM2.5, carbon monoxide (CO), carbon dioxide (CO2) and nitrogen dioxide (NO2)), climate (temperature and relative humidity) and the air exchange rate. Also light, firewood consumption and moisture content, use of the adjustable roof hole plates and weather conditions were registered. The houses were heated for 15 weeks, 13 of which were inhabited by three to five participants each week. During that time, two participants were equipped with monitors for carbon monoxide (CO) exposure each week, and all participants filled out questionnaires about their health and activities during the day that might be useful to support the measured conditions. The participants in House 1 had additional physical health tests done (exhaled nitrogen monoxide (NO), lung function, blood samples, nasal lavages and allergies). The indoor environment measurements were done roughly in the same method as in an earlier experiment in Danish farm houses from the 17th to 19th century (Ryhl-Svendsen et al. 2010, 736-738).
Results and discussion
The period was chosen to examine the house when it would be most exposed to the cold from the outside and the heat and gasses from the fire, where the participants had a fire for heating and cooking during daytime (See Figure 3). Besides tending to the fire and cooking, the participants spent the days doing smaller Viking Age crafts and additional manual measurements.
Often the perceived conditions mentioned in the questionnaires supported the measured conditions in the houses, showing when it was least unhealthy to stay inside the house, where the air quality was dominated by wood combustion products. The main health risks stem from fine particles (PM2.5) and carbon monoxide.
Both the 24 hour particle concentrations and the one hour nitrogen dioxide concentrations inside the houses were above the guidelines from the World Health Organisation of fine particles (PM2.5), which are 0,025 mg/m3 for 24 hours, and 105 ppb per hour for nitrogen dioxide (WHO 2006, 278-279; WHO 2010, 201-248). Daily levels of particles (PM2.5) were in the order of 0.80 – 3.4 mg/m3 with short-term peak concentrations of up to 22 mg/m3 (See Table 1).

Table 1. Combustion products and fuel consumption for 24 hours in House 1.
The daily mean carbon dioxide concentration was 554 – 737 ppm (See Table 1) and the weekly average nitrogen dioxide concentration was 55 – 80 ppb in House 1 and 160 – 380 in House 2. The long-term exposure to carbon monoxide inside the house was also above the guidelines of 6 ppm for 24 hours (WHO 2010, 55-87), though the risk of short-term carbon monoxide poisoning was low. Daily levels of carbon monoxide were in the range of 5.5 – 22 ppm in the occupied area around the fireplace (See Table 2).

Table 2. Personal exposure to carbon monoxide during six weeks for one woman in House 2 versus WHO guidelines for 8 and 24 hours.
The concentration of carbon monoxide above the ceilings in the middle room was much higher than below them. Not all the smoke will exit through the roof hole or the roof, some of it will cool off and eventually circulate in the room, however, the measurements suggest that the ceiling works as a trap for the smoke that has cooled off and prevents it from descending to where the participants stay. This indicates that the ceiling was not used for example as a sleeping area, but could very well have been used as storage for food or firewood. It is also possible that the ceiling works as isolation, helping the heat to stay below the ceiling where the participants stay (Christensen 2013A, 73 - 74). The smoke seemed to leave the house more effectively through the hole in the roof and the roof itself, when the house and roof were heated and dry after having a fire lit there for a while. A regular hole in the roof will make the smoke leave no matter how the weather is outside, though different solutions for roof hole constructions can change the functionality significantly. The use of the adjustable roof hole and the observed weather conditions confirmed that the roof hole construction in House 2 turned out to work very poorly when the wind was blowing from certain directions. This sometimes forced the gasses from the smoke to stay inside the house. Open windows and doors also seemed to make the smoke escape by those routes, which was quite irritating for the participants in the house. It was very clear that the participants stayed in the lower areas in the house to avoid the greater layers of smoke higher in the house. Also they stayed near the fire because of the heat, light and less smoke. In general the lighting inside the house was quite poor and the fire was used as the primary source of light. The fire generates radiant gradient heat in the house making it coldest on the part of the participant that is turned away from the fire. In general the fire controls the indoor environment of the house which makes it imperative to tend to the fire properly to get the most heat and light and as little smoke as possible out of it. A fire with smaller dry parts of wood and enough air around the fire will produce the fewest particles compared to a smouldering fire. There was a daily fuel consumption of about 50 kilos of dried hardwood used for cooking and heating and the temperature distribution was very asymmetric (See Figure 4). The mean temperature inside House 1 was 17.5 ˚C and 15 ˚C in House 2 (See Table 3).

Table 3. Temperature in House 2 during one week.
The mean outside temperature was 10 ˚C lower at both locations (See Table 3). This meant that the house was able to stay warm even with no fire lit at night. Tests were also done on the use of wall blankets showing a slight tendency towards the house staying warmer during the night when they were not in use. The air change rate was 10-15 per hour, which is very leaky. This was confirmed by the absolute humidity, which was the same as outside, typically 40-60 %. At night the carbon dioxide showed how leaky the house was due to the concentrations being higher where the participants slept than in the rest of the house. During daytime the concentration was higher near the fire due to the smoke.
In spite of the indoor air quality being so poor, it only occasionally showed in the physical tests done on the participants after a one week stay in the house. Only certain aspects of the physical health deteriorated as badly as expected when it came to both the exhaled nitrogen monoxide and the white blood cell count done from the blood samples and the nasal lavages. In general the lung function declined, which could mean a negative effect on the bronchi. Other aspects stayed the same or even improved making the deterioration equally divided between smokers and non-smokers, males and females and participants with allergies. The carbon monoxide exposure tests from the participants showed that the participants only briefly, but on a daily basis, were exposed to close to or above the guidelines of an average 6 ppm carbon monoxide for 24 hours (WHO 2010, 55-87). The short-term guideline of 86 ppm average carbon monoxide for a 15 minutes period was never exceeded. It was probably during cooking and tending to the fire that the participants were exposed to the highest carbon monoxide concentration. But during the day they also stayed outdoors and were therefore not exposed to as high concentrations as the house itself. Still even smaller concentrations of long-time exposure on human beings to carbon monoxide will have a negative effect.
This was all done in wintertime with the worst possible scenario in two houses not regularly heated. Whether high levels of smoke were realistic for a house in use in the Viking Age is difficult to say since there can be construction errors in the new houses and difficulties and variations with people not accustomed to living in them and using the fire properly. During summertime the exposure to smoke would probably be much lower since there is a smaller demand for heating from the fire and people would tend to work outside in the sun. The concentrations measured in the two houses are comparable to similar houses in for example south Asia or sub-Saharan Africa with a fire or a stove in the primary room.(Lim et al. 2012, 2247-2249) Due to this it is reasonable to suspect that the women and children in the Viking Age were living under roughly the same conditions as people in homes with fires for cooking in Third World homes today. Here most women and children get acute lower respiratory infections and lung diseases in homes where cooking and heating are done with the use of a fire made from solid fuels(Lim et al. 2012, 2245).
Today House 1 is about to be demolished due to the building of new museum buildings at Moesgård Museum, while House 2 is still in use and can be visited at Bork Viking Harbour. New studies of household air pollution from solid fuels in reconstructed houses will be conducted during the summer 2013. This will give us a better knowledge of the indoor environment in the prehistoric and reconstructed houses.
Acknowledgements
All measuring equipment and firewood was either borrowed or sponsored by the two museums, Committee for Reconstruction and Terrain, Moesgård Museum; the Danish National Museum, the Department of Conservation; Technical University of Denmark, Indoor Centre; Aarhus University, the Department of Public Health - Environmental and Occupational Medicine; Aarhus University, Department of Chemistry and University of California, Berkeley.
Keywords
Country
- Denmark
Bibliography
CHRISTENSEN, J. M., 2013A: Hvornår var det mindst skadeligt at opholde sig i et vikingehus?, Vikingetid i Danmark, Copenhagen University, pp. 73-76.
CHRISTENSEN, J.M., 2013B: Mennesket og huset - levevilkår og eksperimentelarkæologiske undersøgelser af indeklima i et rekonstrueret, Master Thesis in Archaeology, Aarhus University, pp. 1-270.
LIM et al, 2012: A comparative risk assessment of burden of disease and injury attributable to 67 risk factors and risk factor clusters in 21 regions, 1990-2012: a systematic analysis for the Global Burden of Disease Study 2010, vol. 380, December 2012, pp. 2224-2260. <www.thelancet.com> [Accessed 10 July 2013].
ROESDAHL, Else, 2001: Vikingernes Verden,7nd ed. Copenhagen.
RYHL-SVENDSEN, M., CLAUSEN, G., CHOWDHURY, Z., SMITH, K.R., 2010: Fine particles and carbon monoxide from wood burning in 17th-19th century Danish kitchens: Measurements at two reconstructed farm houses at the Lejre Historical-Archaeological Experimental Centre. Atmospheric Environment, 44, pp. 735-744.
World Health Organisation, 2006: WHO Air Quality Guidelines: Global Update 2005: Particulate Matter, ozone, nitrogen dioxide and sulfur dioxide, Copenhagen.
World Health Organisation, 2010: WHO Guidelines for Indoor Air Quality: Selected Pollutants. World Health Organization, Regional Office for Europe, Copenhagen, pp. 55-101.

